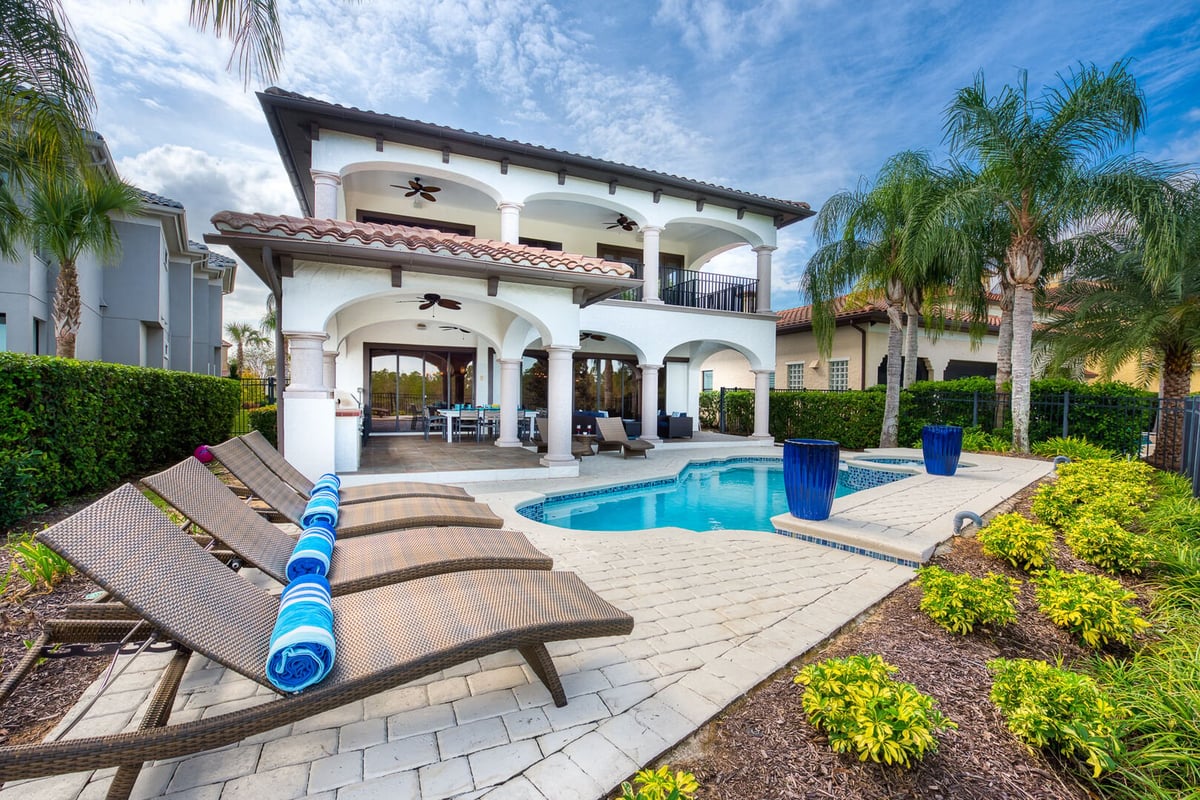The Grand Marquee
Reunion Resort & Golf Club, Orlando
Enter your information for a free quote.
Jump to: Villa description | Rates & Fees | Amenities | Rooms | Get a free quote
About this Villa
This exceptional custom-built estate, once a private residence in Reunion, has been transformed into a luxurious getaway where no detail was overlooked. Spanning 5,400 square feet of air-conditioned elegance, the home showcases chic design, grand décor, and high-end furnishings throughout.
Step inside to gleaming tile floors and an expansive open-concept living area, where plush leather sofas, a flat-screen TV, a cozy fireplace, and a sleek wet bar create the perfect setting for relaxation. The chef’s kitchen is a culinary dream, featuring top-of-the-line stainless steel appliances, stunning granite countertops, a spacious prep island, and a convenient breakfast bar. Enjoy casual dining at the six-seat table or host memorable family meals around the elegant ten-person dining table.
Upstairs, a stylish entertainment loft invites friendly competition with a billiards table, card games, and an XBOX console for the gamers in your group. Movie nights come to life in the private, tiered home theater, complete with a large projection screen and ten plush leather recliners. The blacklight, arcade-themed game room is a highlight, offering foosball, air hockey, basketball shootout, racing games, and dual Xbox One consoles for non-stop fun.
Each bedroom is a sanctuary of comfort and style. The master suite, wrapped in champagne tones, features a lavish en suite bath with a freestanding tub—ideal for unwinding after long theme park days. A whimsical red and white bunk room pays tribute to an iconic theme park character, complete with custom wood-carved beds that bring a touch of magic to your stay.
Outside, the home continues to impress with one of the largest private pool decks in the resort. Enjoy a spectacular pool and spa, an expansive patio for lounging, and a fully equipped summer kitchen—perfect for alfresco dining and entertaining under the Florida sun.
Rates & Fees
Features and Amenities
- Activities
- Bird Watching
- Cycling
- Fishing
- Golf
- Hiking
- Swimming
- Tennis
- Yoga/Pilates
- Attractions
- Theme Parks
- Water Parks
- Zoo
- Entertainment
- Apple TV
- Foosball
- Movie Theatre
- Pool Table
- Satellite Or Cable
- Television
- VideoGames
- General
- Air Conditioning
- Fireplace
- Golf
- Hot Tub
- Pool
- Wifi
- Indoor Features
- Bath Towels
- Bed Linens
- Breakfast Bar
- Hair Dryer
- Heating
- Jacuzzi Tub
- Pool/Beach Towels
- Telephone
- Toiletries
- Washer/Dryer
- Wine Fridge
- Kitchen
- Coffee Maker
- Cooking Utensils
- Dining Area
- Freezer
- Fully Equipped Kitchen
- Grill
- Iron & Board
- Microwave
- Oven
- Refrigerator
- Stove Top Burners
- Toaster
- Nearby Facilities
- ATM/Bank
- Fitness Center
- Groceries
- Medical Services
- Restaurants
- Shopping
- Outdoor Features
- Balcony
- Communal Pool
- Dining Table
- Fire Pit
- Garden
- Lounging Area
- Outdoor Grill
- Outdoor Kitchen
- Outdoor Play Area/Playground
- Parking
- Patio
- Poolside Lounge Chairs
- Private Pool
Rooms
BEDROOMS (6)
| Bedroom 1 |
1 King |
2 Guests | Lower Level - Sitting area. |
| Bedroom 2 |
1 King |
2 Guests | Lower Level |
| Bedroom 3 |
1 King |
2 Guests | Upper Level - TV. |
| Bedroom 4 | 4 Guests | Upper Level - TV. Bunk beds (twins over doubles). | |
| Bedroom 5 |
1 King |
2 Guests | Upper Level - TV. |
| Bedroom 6 |
2 Double |
2 Guests | Upper Level - TV. |
BATHROOMS (5)
| Bathroom 1 | Toilet , Tub , Shower | Lower Level | En-suite. |
| Bathroom 2 | Toilet , Shower | Lower Level |
| Bathroom 3 | Toilet , Shower | Upper Level | En-suite. |
| Bathroom 4 | Toilet , Shower | Upper Level |
| Bathroom 5 | Toilet , Shower | Upper Level | En-suite. |
Get a free quote
Enter your information for a free quote.















































































